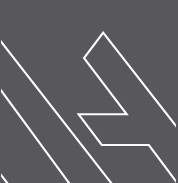

Great buildings start with solid foundations and so did we.
Building quality since 1978.
Building quality since 1978.


Medical
Urangan Medical Centre

Description
This project consisted of the strip out and demolition of an existing residential house to make way for a 290 sqm medical centre.
The concrete foundation and floor remained. The existing concrete base was extended and the new designed medical centre structure was built. As the medical centre was close to the boundary a lightweight fire rate wall was designed and constructed to comply with the NCC regulation.
This internal framework was constructed from termite resistant pine framing. The exterior facade was cladded with a combination of fibre cement linings and the roof was lined with BlueScope colorbond sheeting.
Extensive internal partitioning, cabinetry, plumbing, electrical and data services were required. The internal fit out consisted of patient waiting area, reception area, medical store, treatment room and consult rooms.
Concrete car park and commercial crossovers were completed. The site was fenced and landscaped to complete the medical centre external finish.
Urangan Medical Centre is a general practice open 6 days a week. They provide 24 hour care, with after hours care shared with a number of other general practitioners.
Client
Dr Ahmed and Dr Rehman
Location
2 Toni Street Urangan Hervey Bay
Architect
Payten & Rodger
Design Group Pty Ltd
Engineer
Cardno
Project
Construction of Medical Centre
Contract Value
$ 490,000.00
Completed
October 2011
 BACK
BACK
![[Alternative text]](images/thumb_1.jpg)
![[Alternative text]](images/thumb_2.jpg)
![[Alternative text]](images/thumb_3.jpg)
![[Alternative text]](images/thumb_4.jpg)